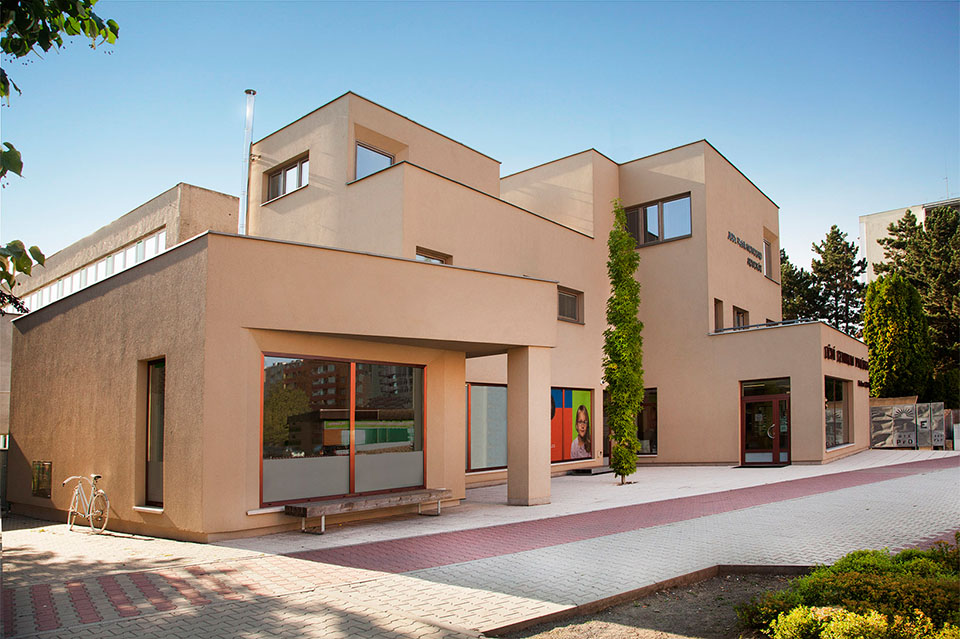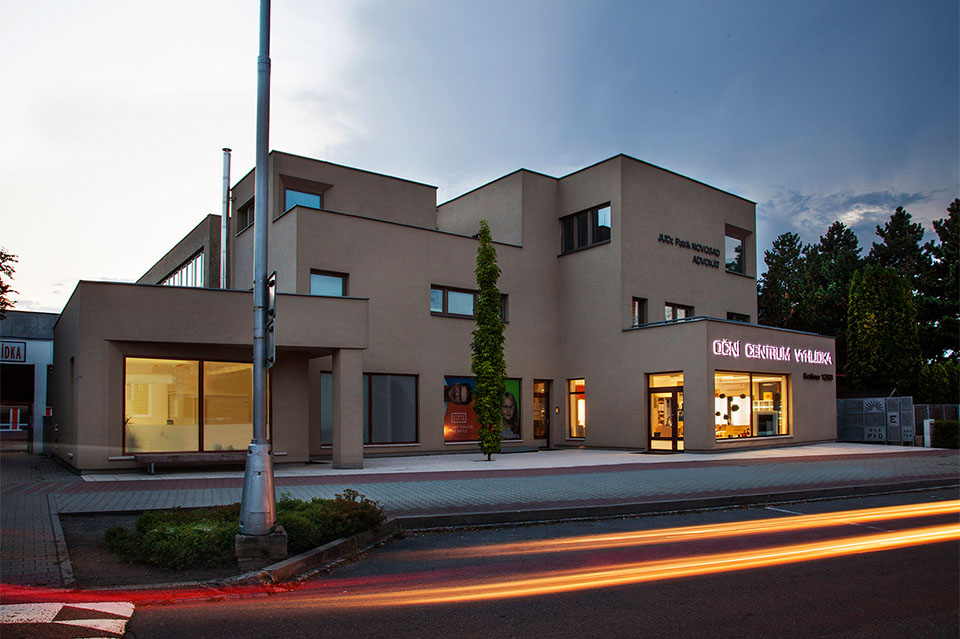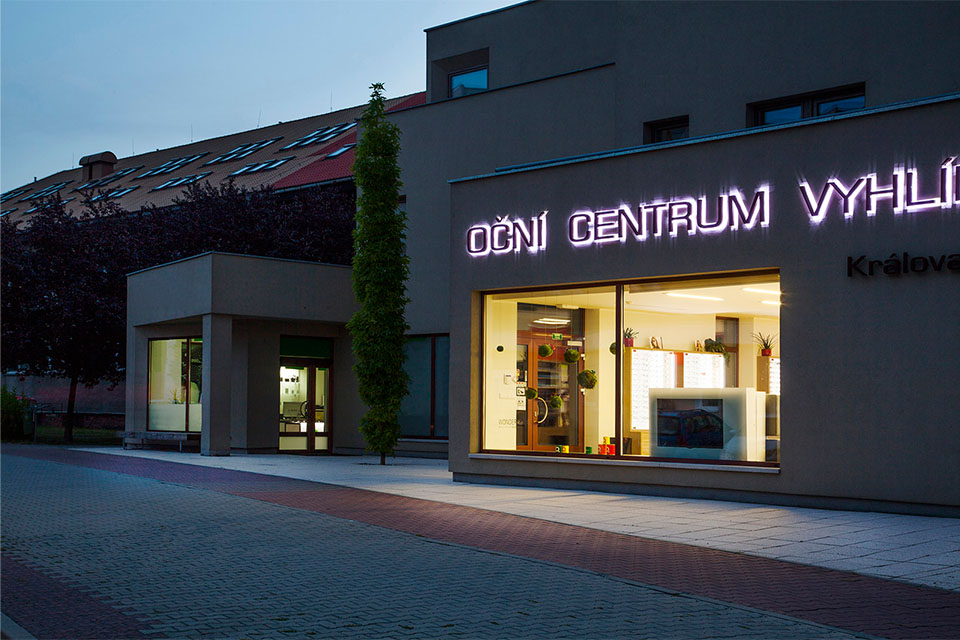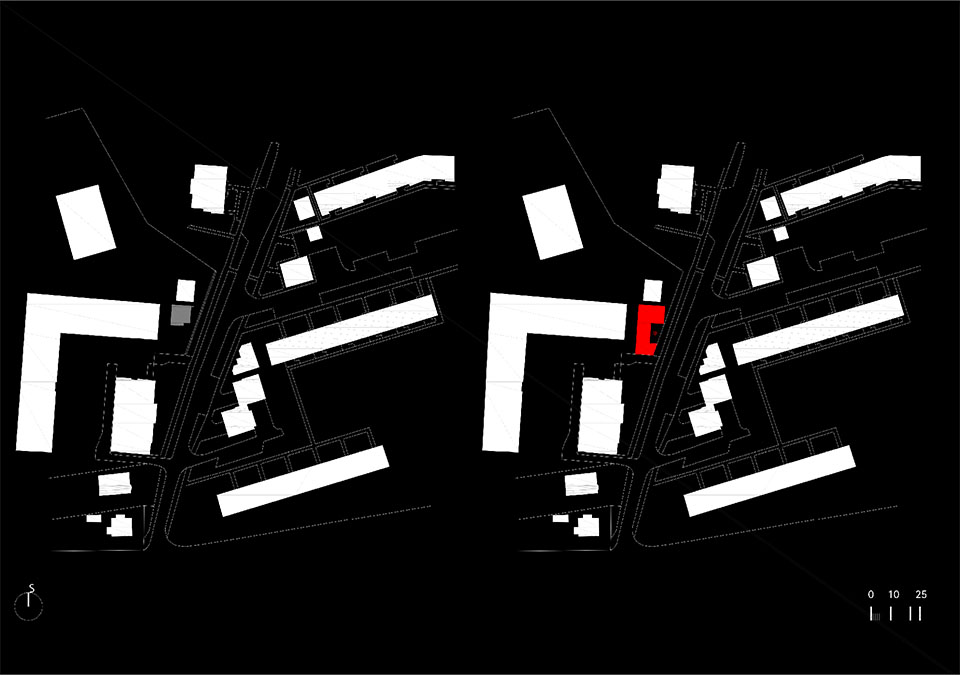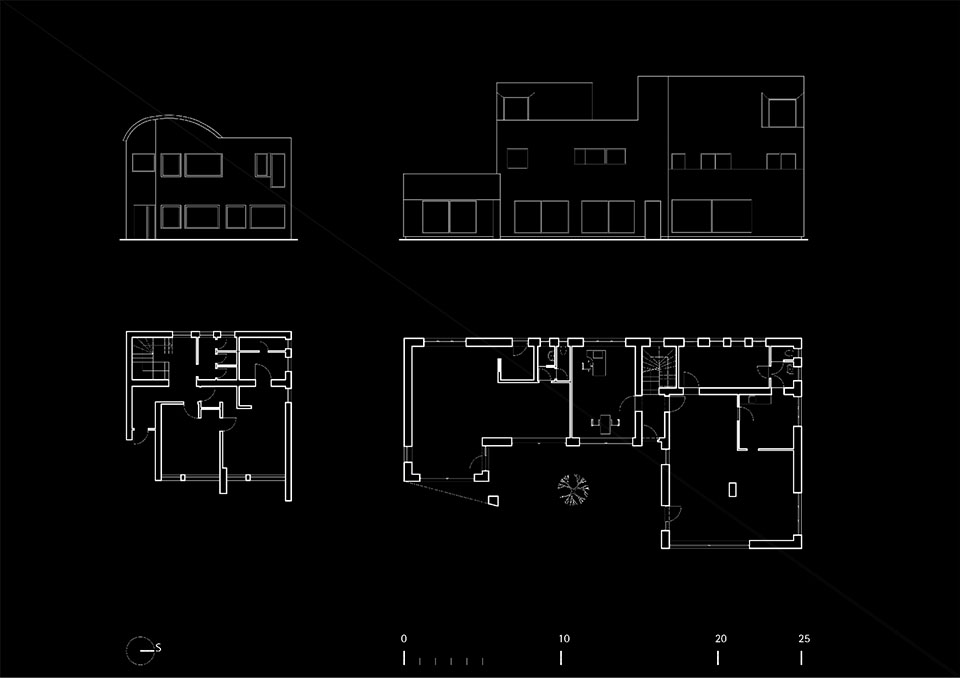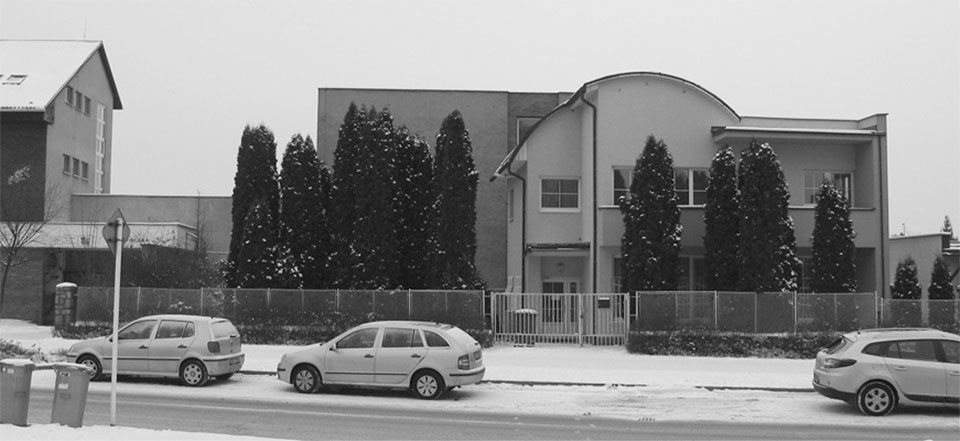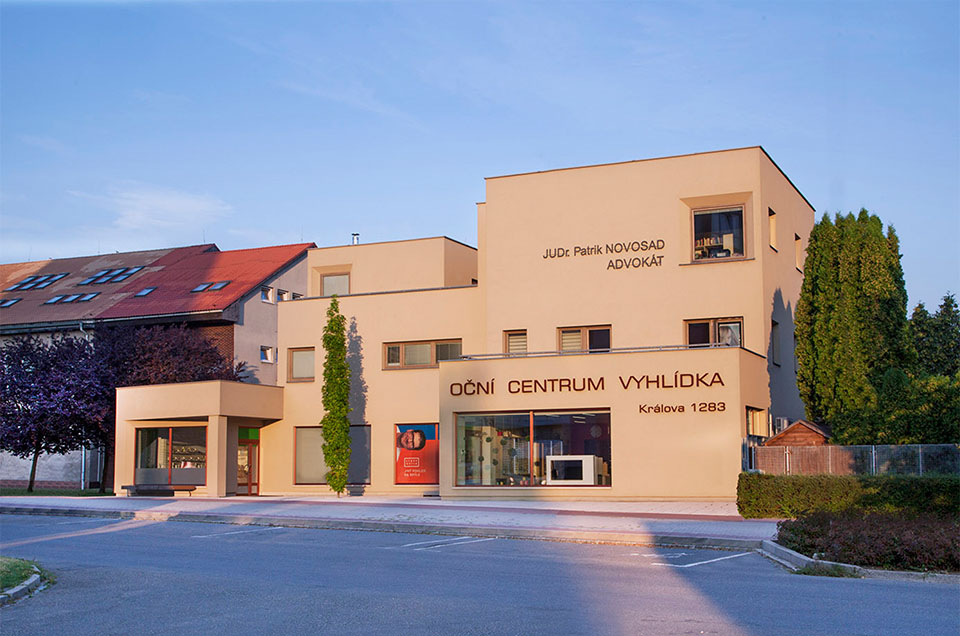
Multifunctional building
In the beginning there were dental offices and a dental lab in the addition not communicating with the school building behind or the street frontage. At the end, a distinctive urban mixed-use building with opticians, offices and hairdressers. And in between? A brief for a conversion, extension and extension from the optician. This also gave the main purpose of the building – an eye centre with optometry. Hence the expression of the house – two eyes watching the street. In height, the main wing is connected to the adjacent primary school building. The lower extension with a shop, set back in plan, mirrors the development with shops on the opposite side of the street. It unifies and creates a transition between the small and large scale buildings. At the same time, it has succeeded in increasing the built-up area of the site by 45% and creating a building equivalent in scale to the school building.
New construction (remodeling)
Stages:study,project,preparation of implementation,implementation
year : 2011
