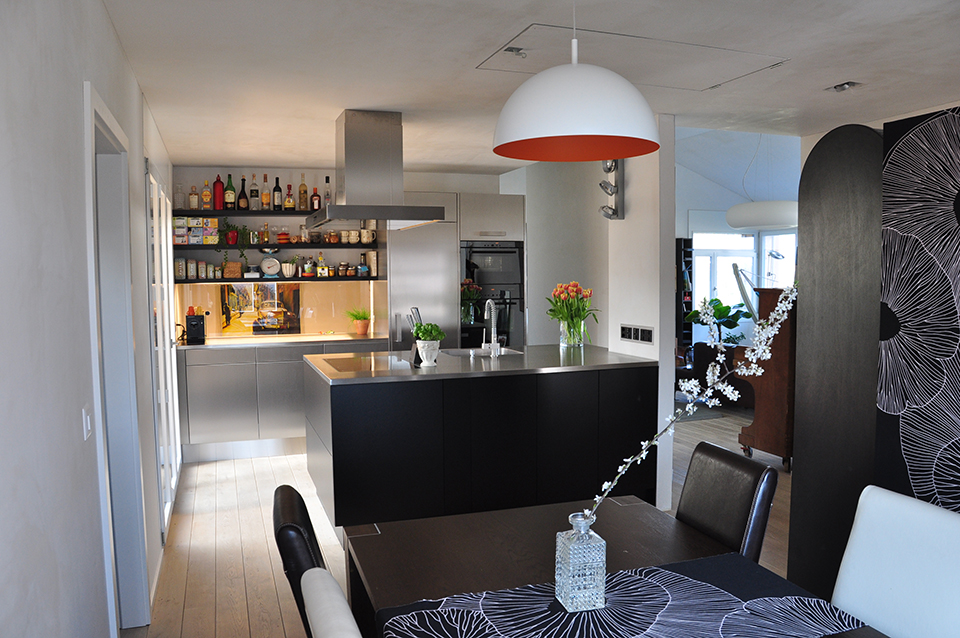
Family house M
There was once a village and in it a wooden building from the 60s. There was once a young family with a desire to create a peaceful oasis in the green. Probes showed that the load-bearing wooden structure was sound, as was the roof and the basement with the garage. First there was a paper cleanup. We opened up the existing scattered layout. The key was to move the staircase. A new living space was created with a kitchen and dining room. In addition, a children’s room, a bedroom, a large bathroom. A study from the former loggia with access from the outside as well. It remained to connect the kitchen area with the outdoor seating and the garden. Then there was the cleaning in real. After the removal of the containers with insulation, floors, eternit, windows and construction debris, the master carpenters came in and properly insulated the house. They installed the wooden facade and the internal fermacel cladding. All that was left was to fit new triple-glazed windows, tinker with the bathroom and kitchen in stainless steel, apply lime plaster, install a solid oak floor, make sure the new electrical wiring worked properly, sort out the lights and get the house ready for occupation. Later the house was completed with a heat pump and solar panels. Not only have we fulfilled our wish to have an eco-friendly house, the most important thing for us is that the inhabitants are happy in it.
Reconstruction (rebuilding)
Stages: study, project , preparation of implementation, implementation including technical supervision
year: 2010
author:Martina Zürcher,Jana Vencálková,Igor Hobza





