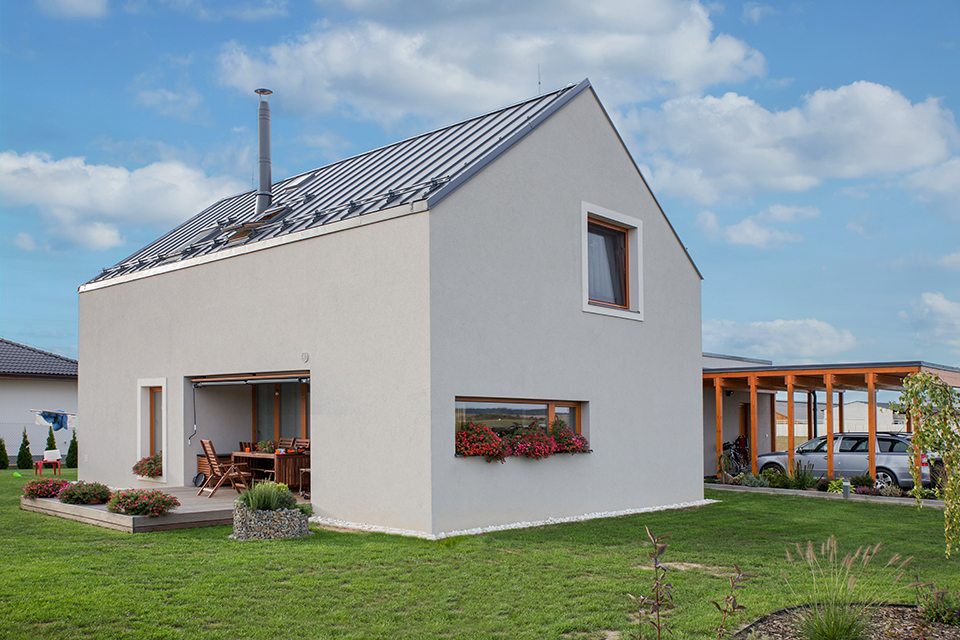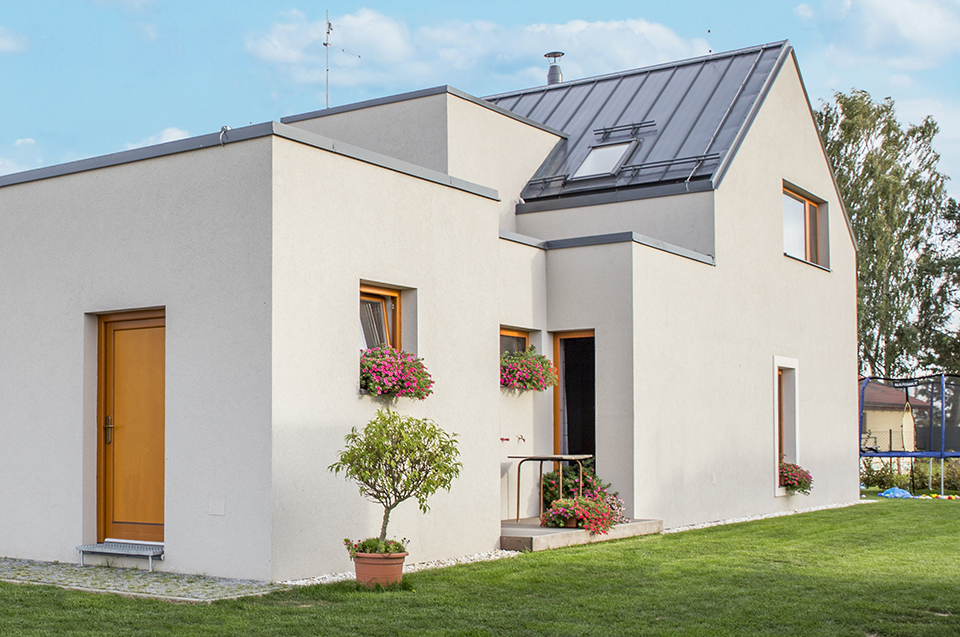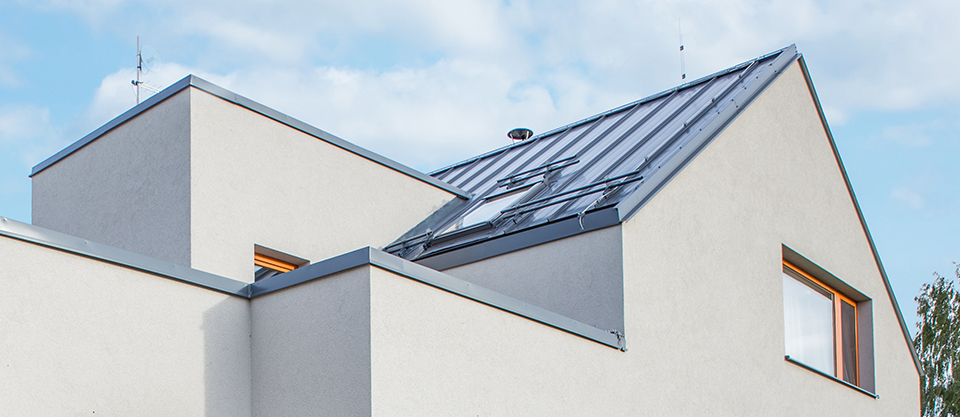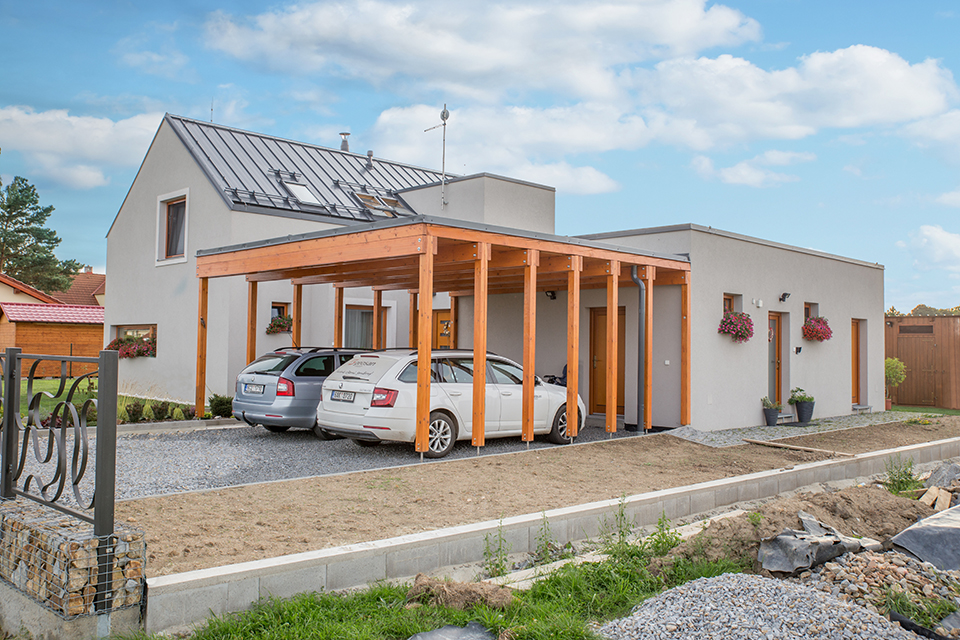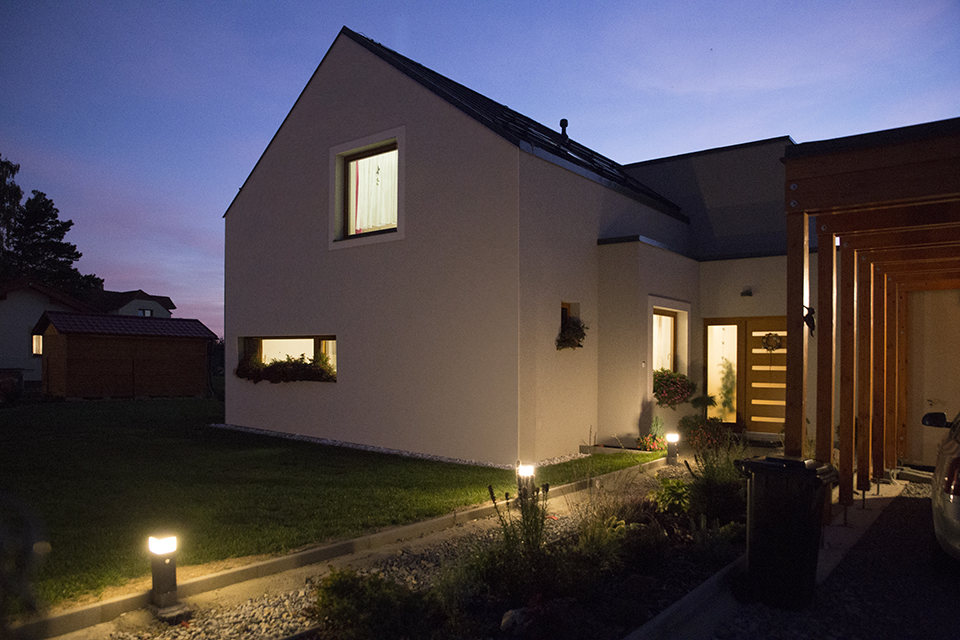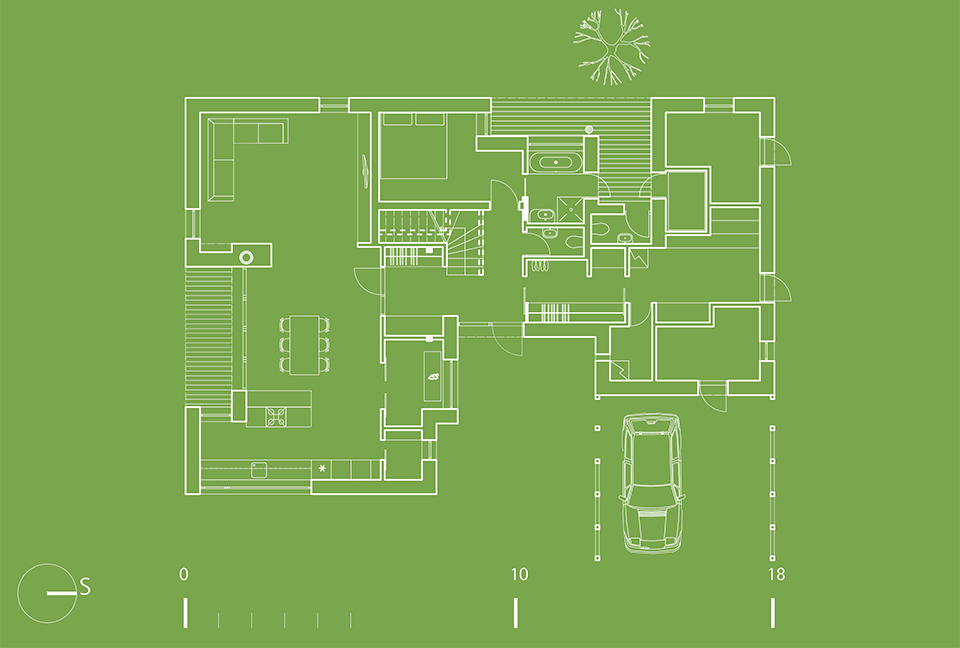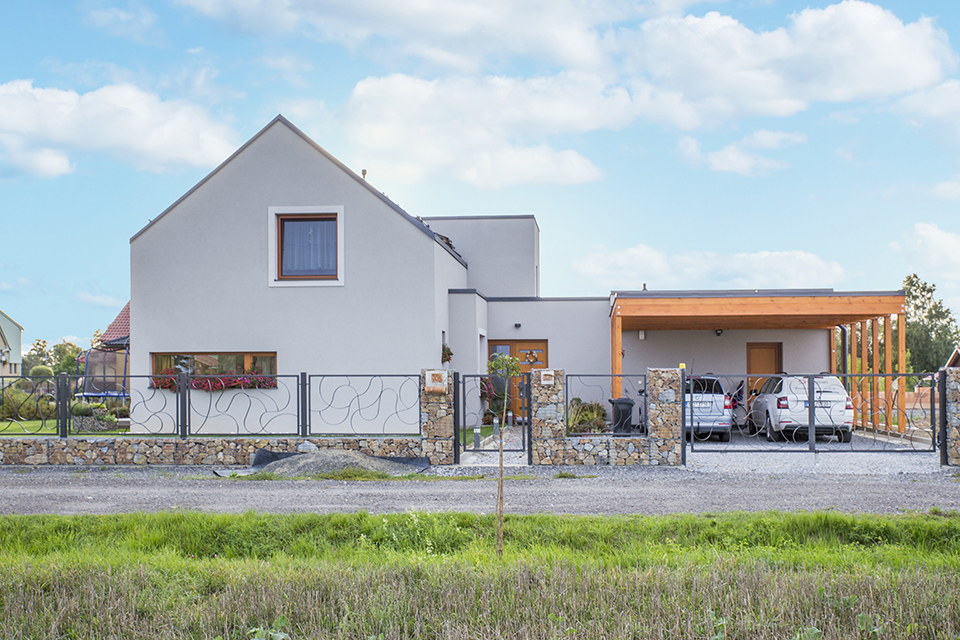
Rodinný dům O
The builder’s brief is very simple – design a family house.
The aim is to concentrate all the programme and energy into one clear object – a block of houses that will define itself to its surroundings, where further construction is expected. For this reason, a U-shaped house plan is chosen, which is open to the south and creates a kind of semi-atrium with the main entrance from the paved local road.
The proposed layout with views of the surrounding landscape and internal transparency maximally supports the perception of the beautiful surrounding nature.
Materially, the house is divided into two interconnected volumes. The overall composition is completed by a lightweight wooden structure
The main volume consists of a two-storey house with a gable roof, followed by its ground floor service part with a covered parking space for a car.
Housing takes place in the main mass and the technical part is on the ground floor.
New construction
Stages: study, project, preparation of implementation, implementation
year: 2012
