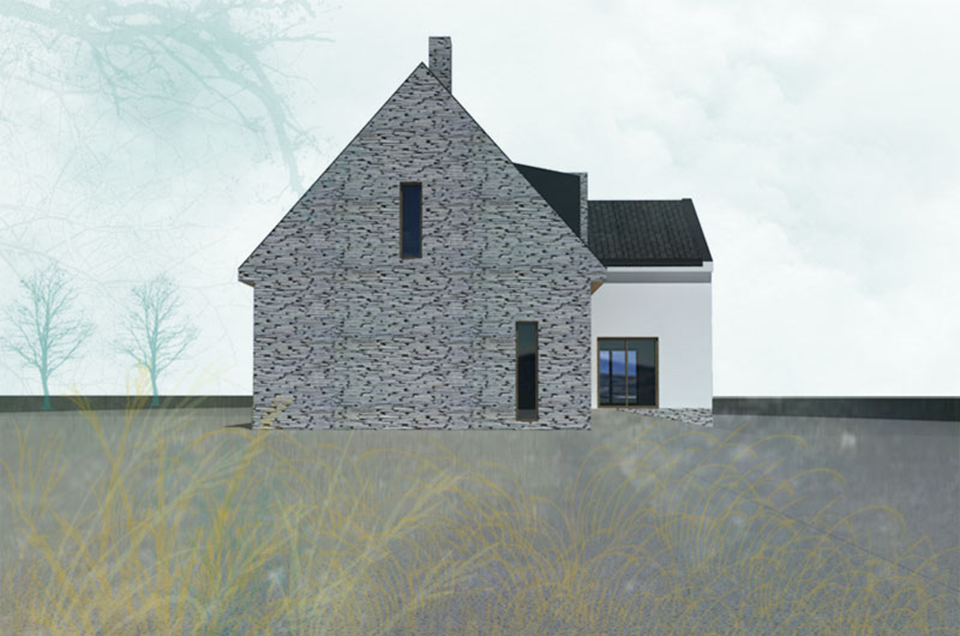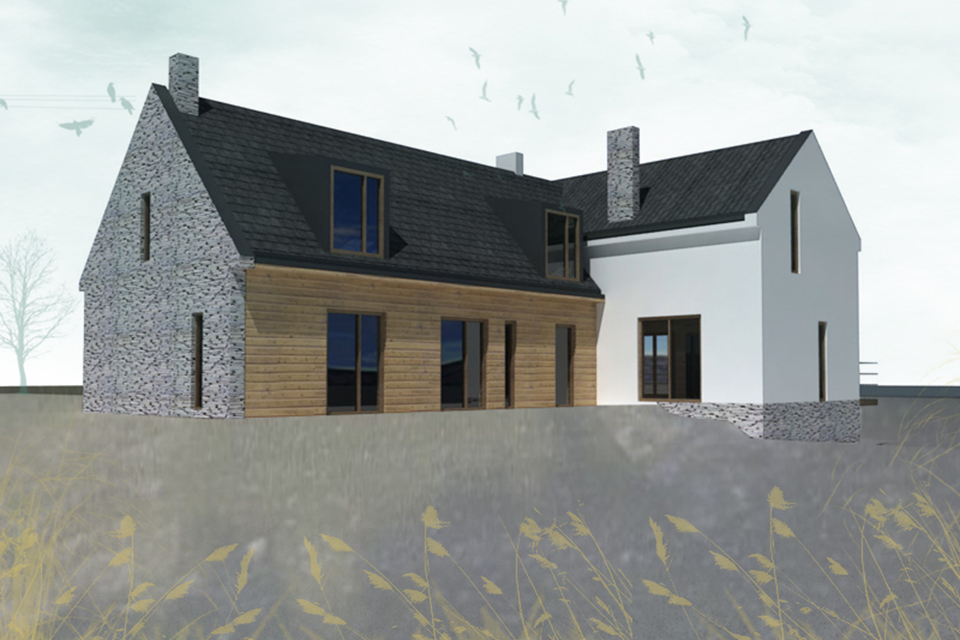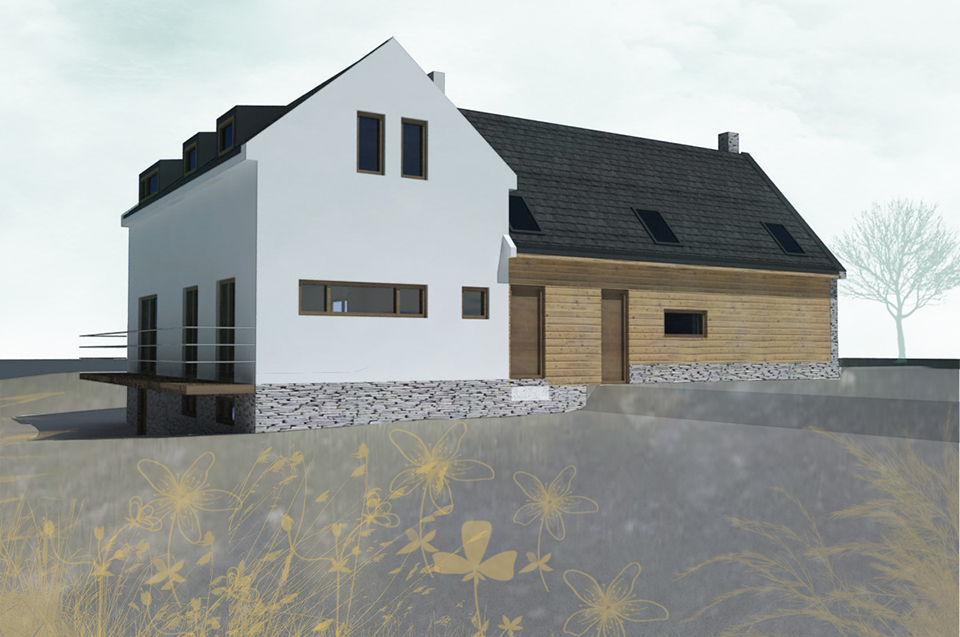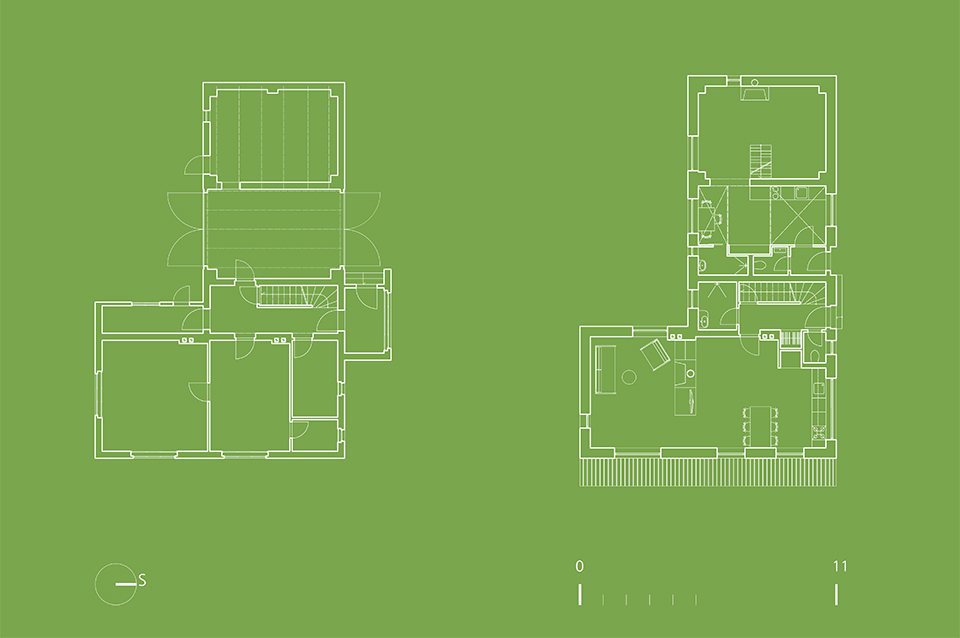
Reconstruction
Revitalization of a technically and morally obsolete family house with the possibility of recreational and permanent housing for two families.The aim is to concentrate all the program and energy into one type of clear object – a block of the house and to leave the surrounding area of the building, i.e. the adjacent meadow in an intact state.
Therefore, it is preferable to keep the plan shape of the house in the shape of ” L ” , which is open to the south.
Another factor is the constraints resulting from the location in the protected landscape area, especially the type and slope of the roof and the use of natural materials in the exterior of the house.The layout is two apartments with alternative entrances and alternative accessory buildings with a common outdoor terrace in the southern semi atrium. The exterior façade consists of a combination of oil-treated larch cladding, stone and smooth plaster.
Reconstruction
Stages: study, project , preparation of implementation, implementation
Year: 2010


