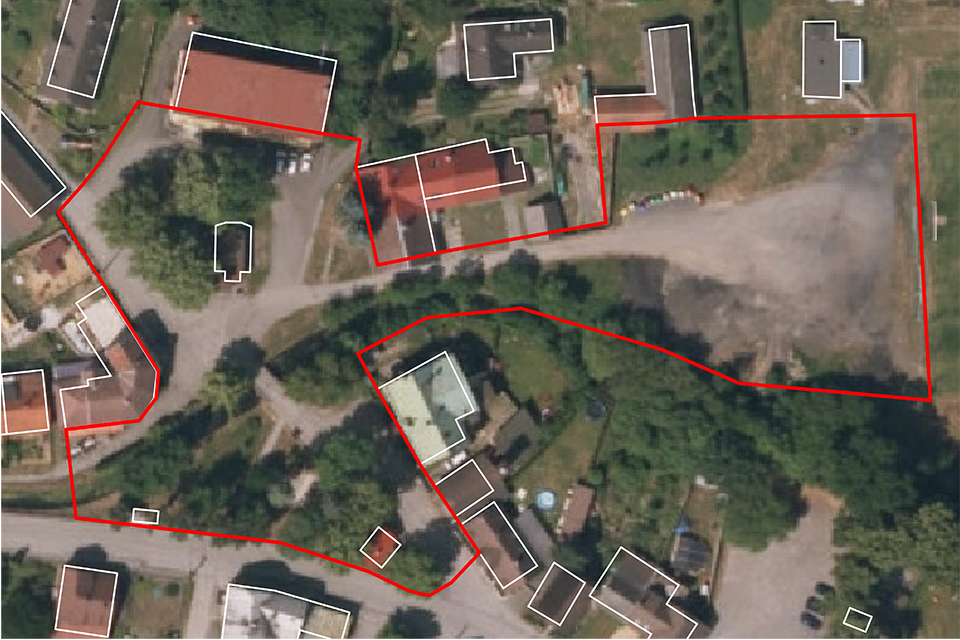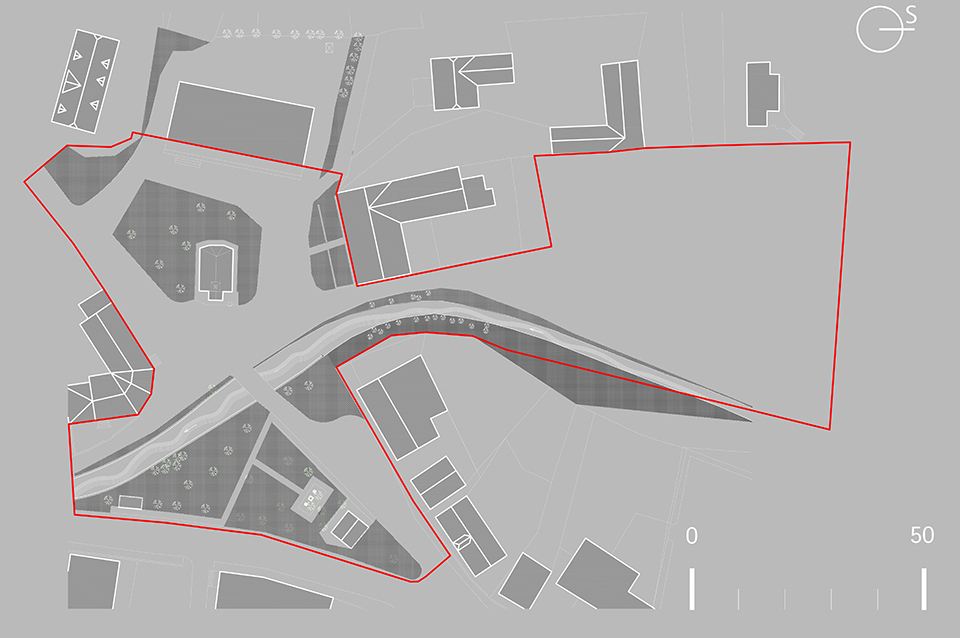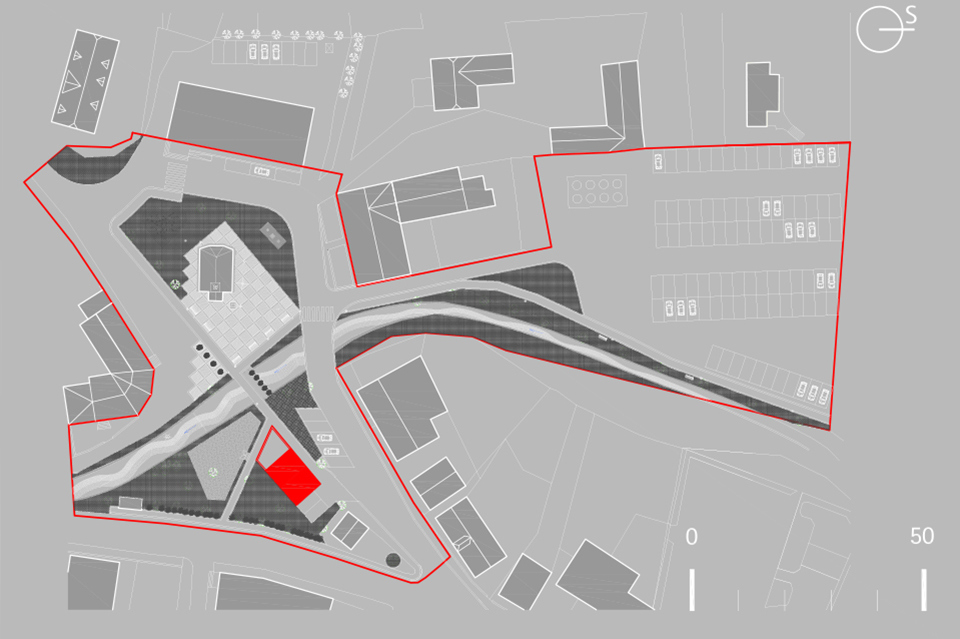
Village revitalization
The area of 9100 m2 is divided into three separate units. Each of them has its distinctive character and main function.
They are interconnected along the main axes, see above PARK – CHAPEL – CASTLE.The area around the chapel emphasises the history of the site and contains references to the history of the whole village. In connection with this, the monument to T.G. Masaryk with the names of the fallen in World War I and the names of the victims of World War II has been moved. An info board with the history of the village is placed at the intersection of the pedestrian roads by the stream.
In the northern part of the area, a solution for a large capacity car park for the whole village centre is outlined in connection with the playground where regular meetings of the citizens are held. The proposal provides for the strengthening of the stream bank and the implementation of technical flood protection measures. A new pedestrian walkway is proposed along the creek as a link between the historic core, the parking lot and the restaurant at Bundars. It includes the solution of a waste and recycling dump, which is located underground by a system of simple underground containers.
Feasibility study
Stages: study
year: 2018
author:Jana Vencálková,Martina Zürcher

