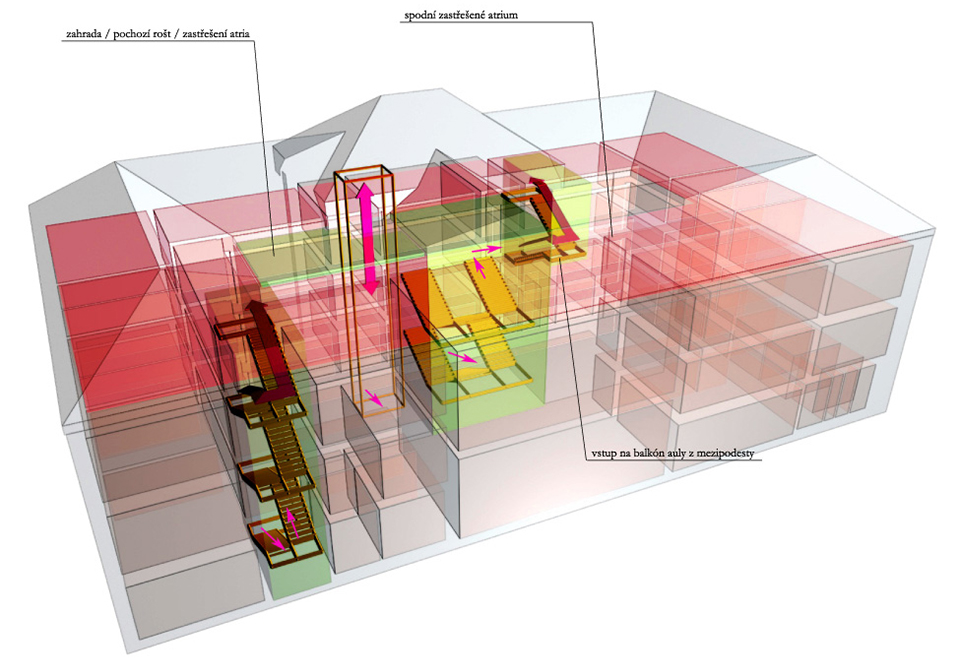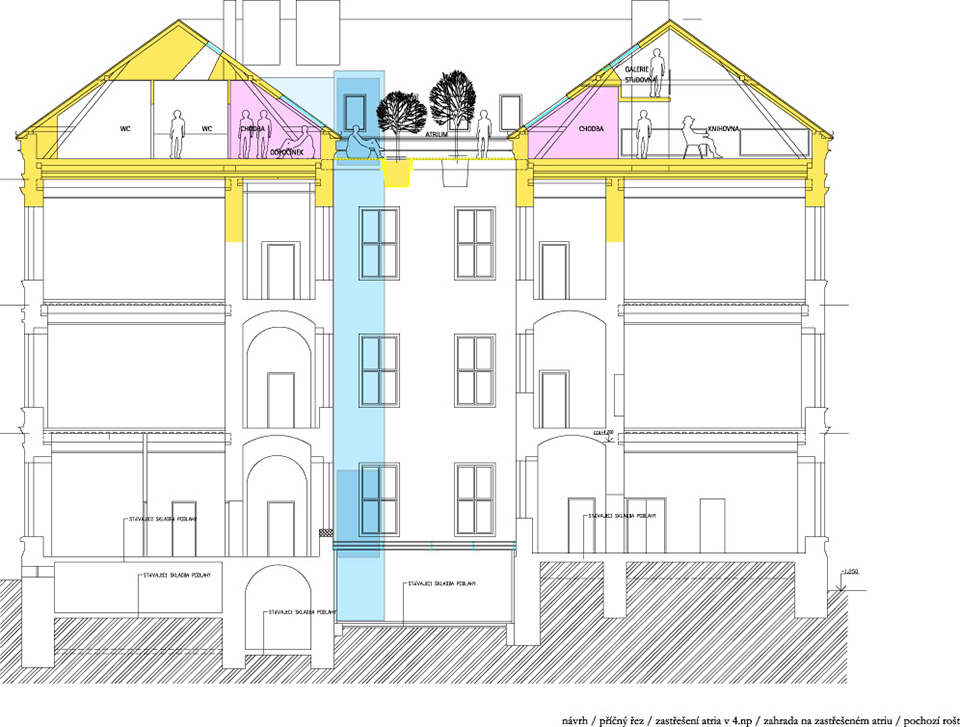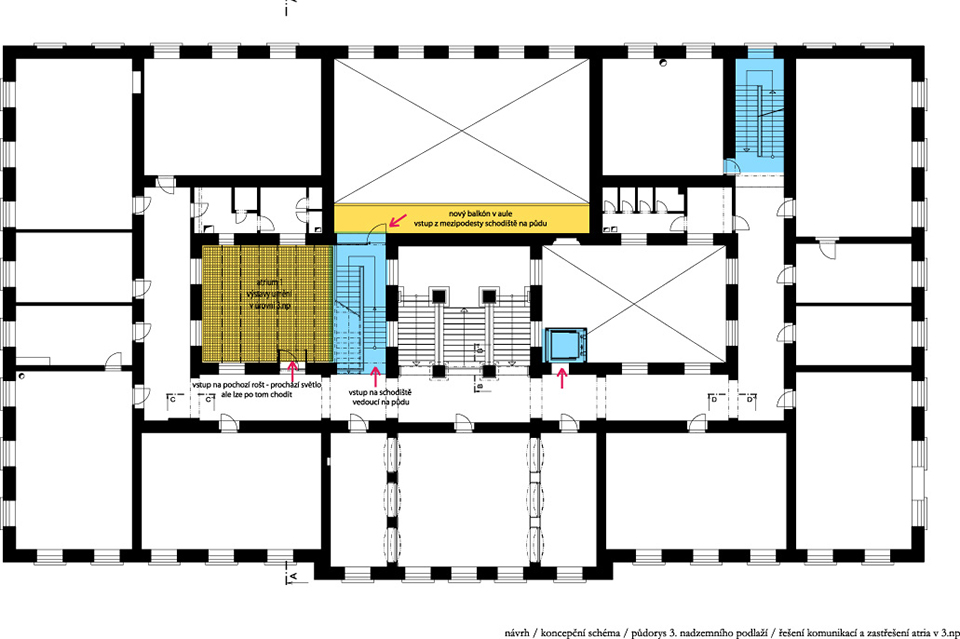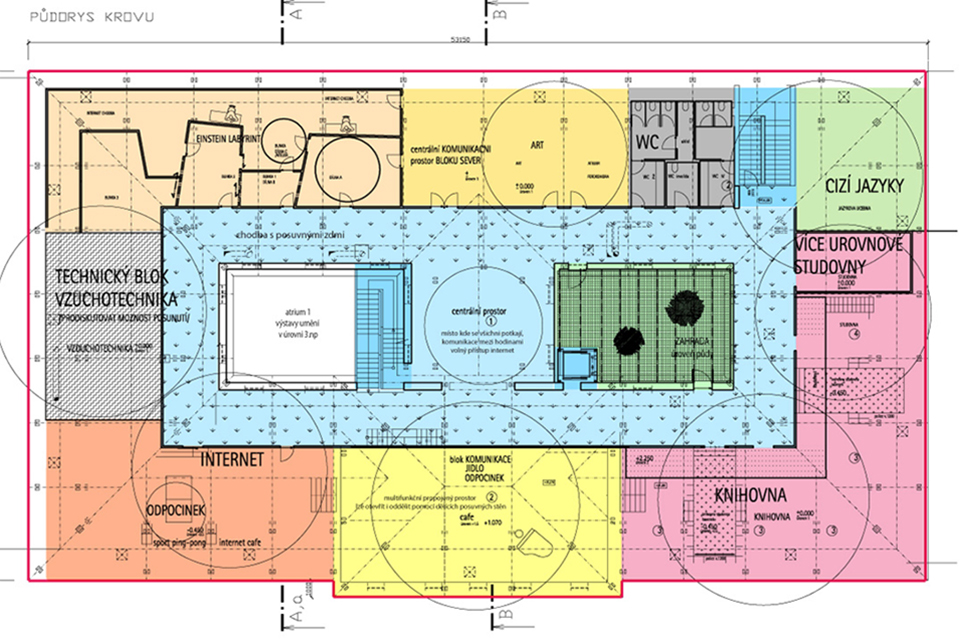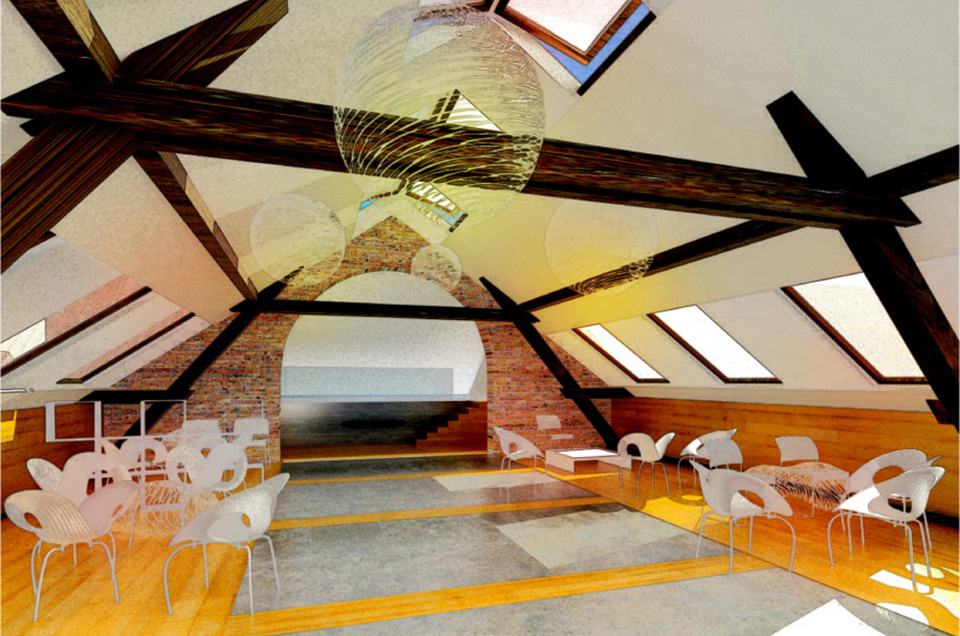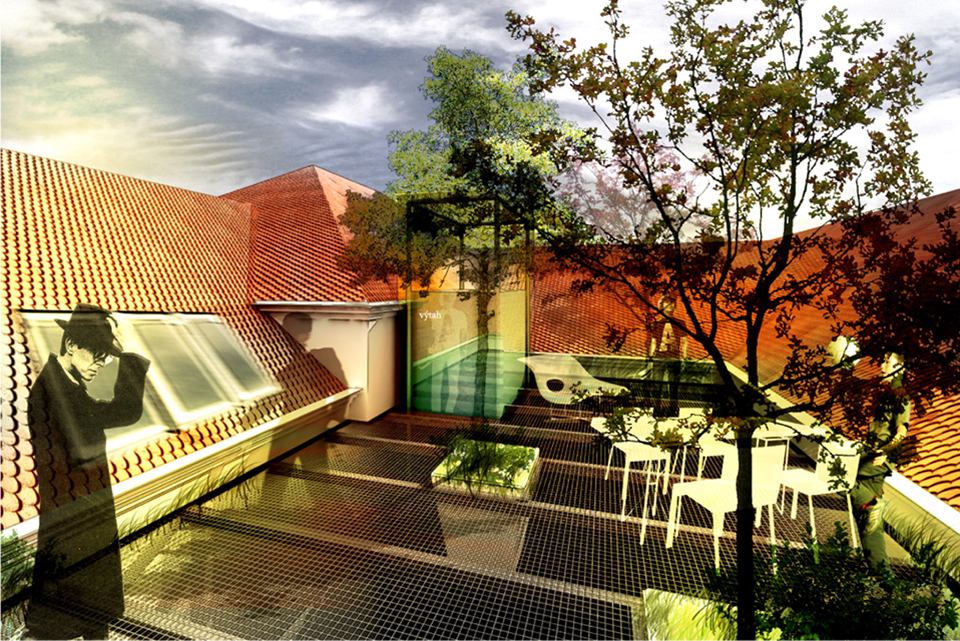
Einstein´s labyrinth
The proposal revitalises previously unused areas of land.
The whole concept is based on the creation of a new access, connected to the central existing staircase, both by a newly inserted staircase and a glass panoramic lift, which ensures barrier-free access.
A central entrance space is created in the attic, where all vertical communications are based.
It is a “communication – meeting – information (wifi-free) ” space.
It is connected to a specific – elevated exposed space. During normal operation it serves as a day café.
On festive or other occasions it can be used for : screenings, theatre performances, talks, lectures.
Adjacent spaces in the southern part are the library with study rooms
Above the entire library space, a gallery circulates, which serves the students, as a reading room, study room.
The gallery also flows into the space above the study rooms.
The block of study rooms is connected to a place for teaching foreign languages/ the space is planned in connection with the side /existing/ staircase and could be used for the wider public, for example during the holidays.
In the northern part along the longitudinal axis E-W there is a sanitary block and a block of studios. It is followed by the so-called “Einstein’s labyrinth” – space for unspecified activities of students, developing their skills.
This concept represents a model of the functioning of a “SCHOOL WITHIN A SCHOOL”
Competition
Stages: 1st place in the invited competition
year: 2007
author:Jana Vencálková,Igor Hobza,Martin Kocich
